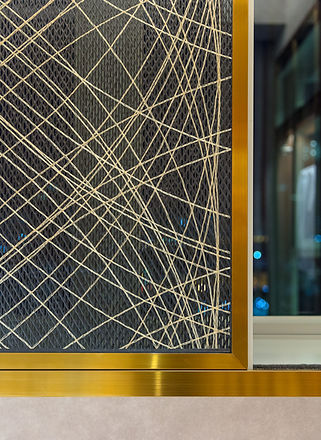
CityHub - Hong Kong as its heart
Designed for the homeowner to enjoy the spectacular 180-degree Lion Rock view to the fullest, the spatial planning of the interior of this residential has been purposely mapped out to provide an unobstructed vista of Hong Kong’s icon.
The 3-dimensional diagonal feature ceiling panel is the center of attention, which helps widen the perspective of the spatial experience with its color gradation. Other noteworthy design highlights include the brass line features on the concealed white panel, curtain cover, wall and ceiling to bring out a rich layering effect; the east-meets-west fusion design of the custom-made storage cabinet, together with the specially-designed door handles, TV cabinet pattern and cabinet legs, all astoundingly echoes with the overall design style.
The flow of the space is formed by the use of a textured wallpaper depicting the forest with an art installation that brings in the natural scenery of birds flying freely in the sky, thereby connecting the interior with the exterior. Transparent crystal lamps are chosen to further accentuate the spacious feeling.
Targeting the younger generation buyers, the colors used play an essential role in adding a youthful vibe to the space. In addition to the main color blue, other colors like copper, pink, and gold can be found throughout the apartment from the art piece on the wall, the custom-made furniture, the cushions on the sofa to the cutleries on the table, everything has been meticulously selected to contribute to the liveliness of the environment.


















